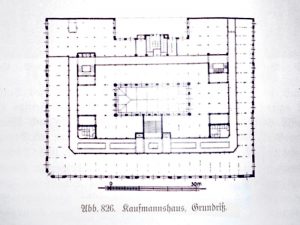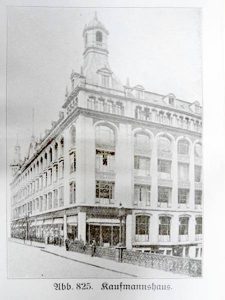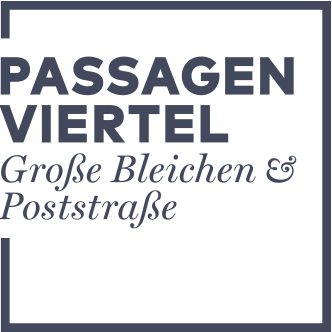1885
1885
Historic Office Building
Hamburg has traditionally embraced modernity and has undergone numerous phases of new construction and reconstruction. Following the Great Fire of 1842, a new architectural style known as »post-fire architecture« was adopted, combining the modern historicist round arches with a classicist vocabulary of forms. Downtown architecture in those days was dominated by the typical Hamburg “Kontorhaus”. Many of these characteristic office buildings have survived to this day.In the aftermath of the Great Fire of Hamburg, the old warehouses were relocated from the city centre to the newly built »Speicherstadt« warehouse district, with the merchants moving their private domiciles to the new suburbs at the same time. Only their offices and business premises remained in the downtown area. Renowned architects developed the »Hamburg Kontorhaus« commercial building, a new type of building comprising rented offices, modelled on similar types of buildings in Britain and the United States. Adaptable layouts allowed to customise the offices in line with tenants’ needs.
In 1885/86 architect Martin Haller erected the first-ever »Kontorhaus«-type building. Named »Dovenhof«, this was also Hamburg’s first building with an independent central electricity supply and, a first on the European continent, a paternoster. These elevators subsequently became a standard feature of all Kontorhaus buildings, as did modern heating and communications equipment. All communal rooms were grouped into functional units and the new buildings also featured central sanitary facilities and centralised building services. Around 1900 Hamburg was described by many as being very »American« in the sense of being a highly dynamic, fast-paced and technically advanced place of doing business. While central business districts were being created in other German cities at the same time, this process was nowhere as fast and comprehensive as it was in Hamburg.
In the downtown district, in particular, entire streets were lined with the typical Kontorhaus buildings. This included large parts of Grosse Bleichen, Königstrasse and Poststrasse, where old houses made way for Kontorhaus buildings around 1900. A number of renowned architects contributed to this trend, resulting in such impressive buildings as the Streits Hof (Frejtag & Elingius), Henneberghaus (Meyer) and Kaufmannshaus (Stammann & Zinnow) buildings. Grosse Bleichen was home to a number of particularly large Kontorhaus buildings including the Kaufmannshaus and Kaisergalerie (Grossner) buildings.


The Kontorhaus-style architecture was characteristic of Hamburg’s new face also in other parts of the city. In fact, an entire district – the Kontorhausviertel with the famous Chilehaus at its heart – was named after it. The separation between residential and office use typified by the Kontorhaus buildings was elevated to a guideline of urban planning in the Athens Charter of 1933. The 1970s and 1980s saw most of Hamburg’s historic Kontorhaus buildings being gutted and refurbished to adapt them to the requirements of modern office and retail use. The building type as well as its uses continue to evolve in response to changing needs.
