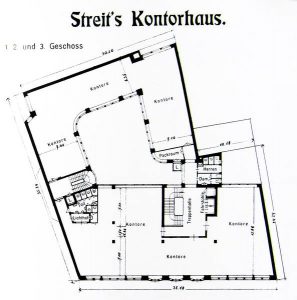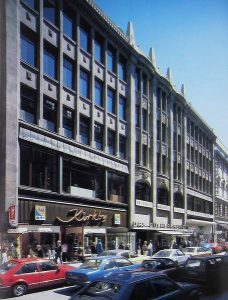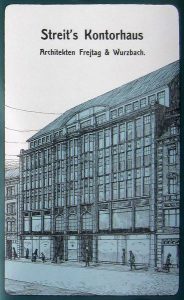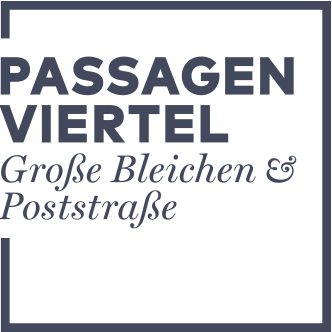1909
1909
Technically Advanced Office Building
The 1909 refurbishment by architects Leon Frejtag and Hermann Wurzbach turned »Streit’s Kontorhaus« (today known as Streit’s Hof) into a technically advanced office building. The marble staircases were complemented by a paternoster as well as an electrically powered passenger and freight elevator with push button controls. The entire building was fitted with modern lighting and all rooms were connected to a central hot water heating system, with tenants benefiting from decentralised heating controls in all offices.
A building superintendent and a machine operator were hired and took up residence in the attic. The ground floor and the raised ground floor were laid out as retail premises while the other five floors were designed as offices and storerooms for samples.
According to the 1909 rent schedule, a 2.50 mark per square metre heating charge was added to the rents plus another 3 percent of the full rent to cover the costs of water, electricity, elevator operation and maintenance as well as staircase cleaning.



Today the ground floor and the raised ground floor are occupied by retailers selling brands of nationwide and international renown. The offices on the upper floors are used by a wide variety of service providers.The name »Streit« has been a fixture in the Hamburg services sector for more than 175 years. The complex also includes the »Streit’s Haus« building at Jungfernstieg 38.
